KOTH_Warehouse Greybox
Video⌗
Steam Workshop Link⌗
What is it?⌗
- Engine: Source/Hammer Editor
- Game: Team Fortress 2
- Gamemode: King of the Hill
This is a greybox level made with the Hammer Editor in Team Fortress 2. This was created for a Multiplayer Level Design module in university. Inspired by warehouses and factory floors, this map hopes to create a wide indoor arena for players to brawl over an elevated control point, separated by buffer zones to help alleviate spawn camping. Many different design challenges had to be addressed, such as verticality, sightlines, and sentry positions.
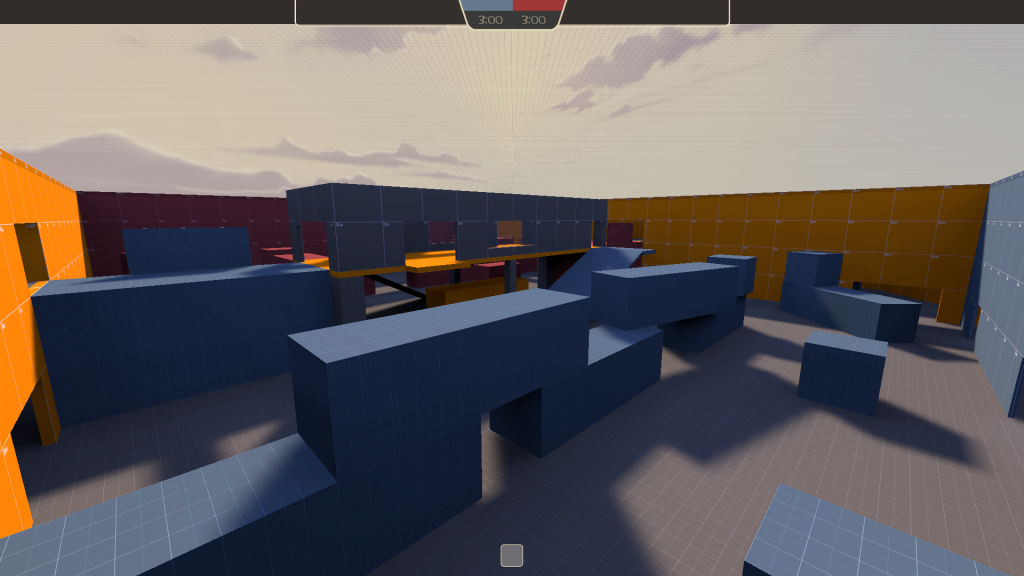
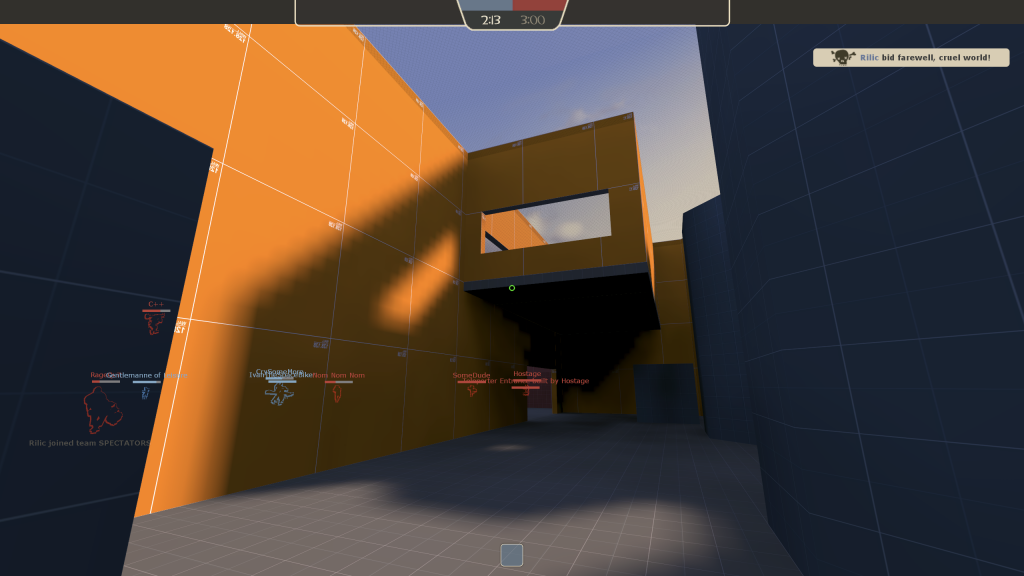
Map Layout⌗

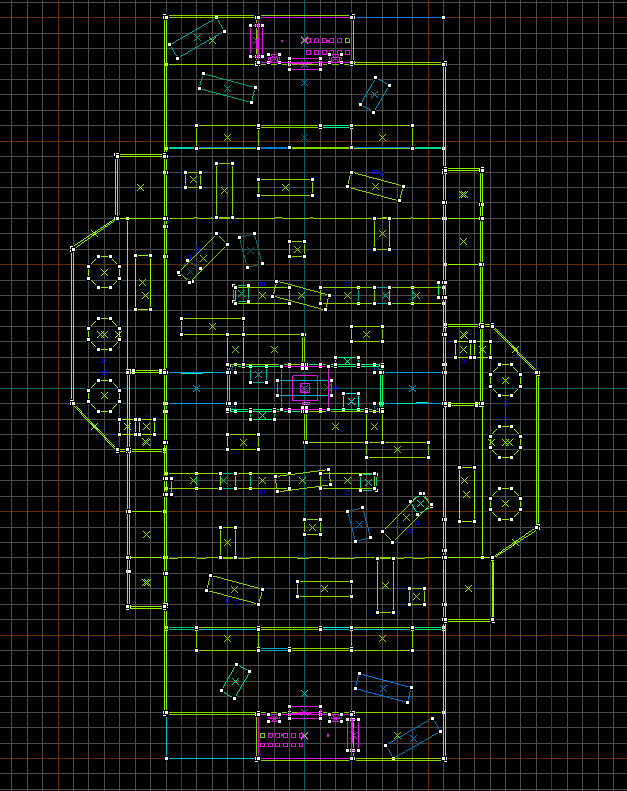
Area Names⌗
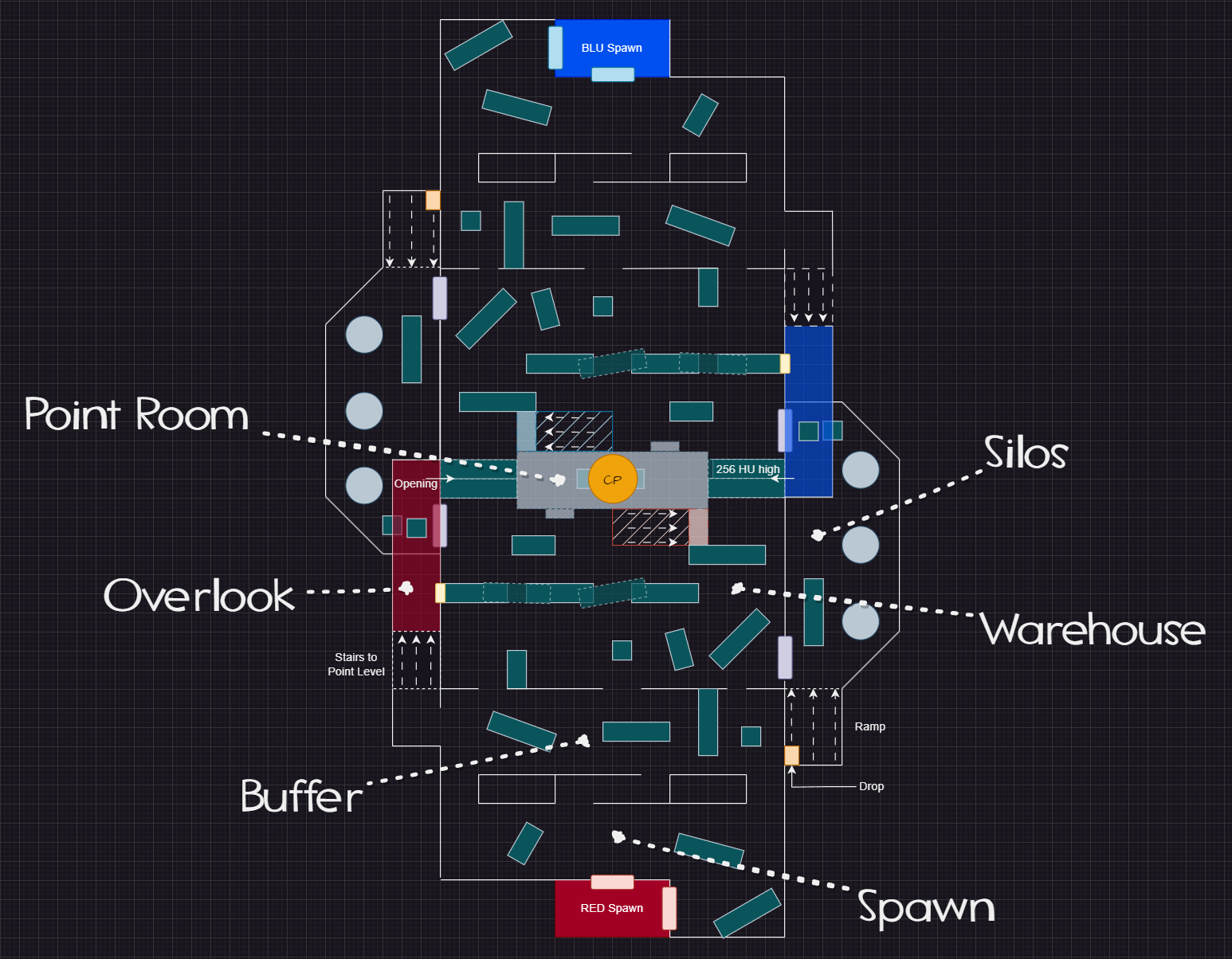
- Spawn: The relative safe zone. Should be the hardest place for the enemy to reach.
- Buffer: An area past Spawn that is easily defensible to prevent entry.
- Warehouse: The centre arena, dotted with walls of shipping containers and pickups. Separated down the middle by a wall of containers.
- Point Room: An elevated viewing room in the middle of the Warehouse containing the Control Point.
- Silos: A room to the side of the Warehouse holding three silos, acting as an alternate route.
- Overlook: An elevated path that takes players up and to the side, and has a closed window looking down into the enemy’s Silo room.
Paths⌗
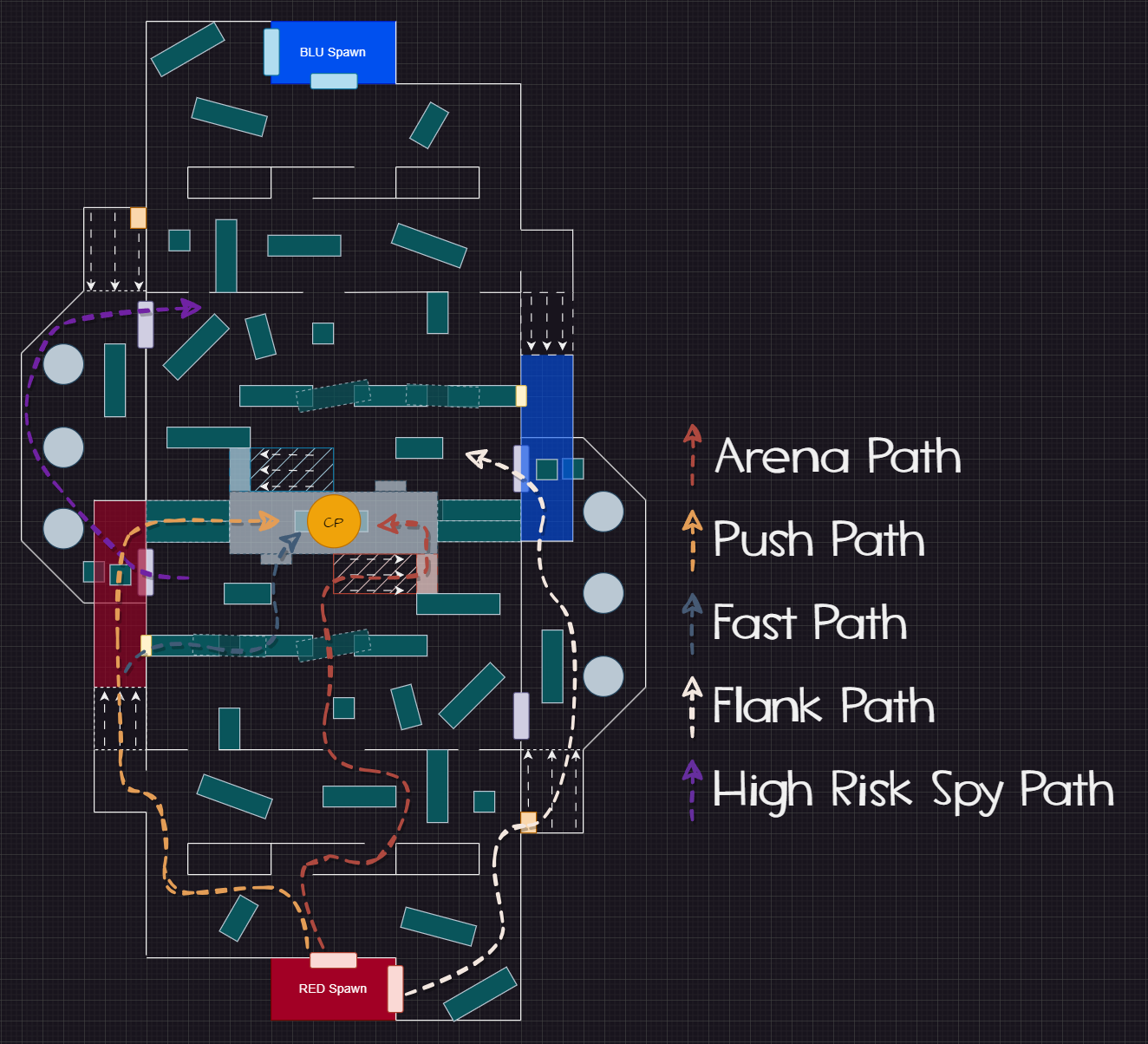
- Arena Path: A direct line to the point that goes up the stairs in the Warehouse arena.
- Push Path: A route that goes up the side stairs through the overlook route, going across some shipping containers to the point from the side.
- Fast Path: A deviation from the Push Path that allows Scouts to hop across some containers through the Sniper position to get to point faster.
- Flank Path: A path through the Silos room that goes to the enemy’s side of the Warehouse and flanks the enemy’s Arena Path.
- High Risk Spy Path: Daring Spies can go through back through the enemy’s Flank Path and use it to reach the far wall of their side of the Warehouse. Adventurous Pyros might use it too…
Class Path Chart⌗
- Green = Good
- Yellow = Unoptimal
- Red = Dangerous
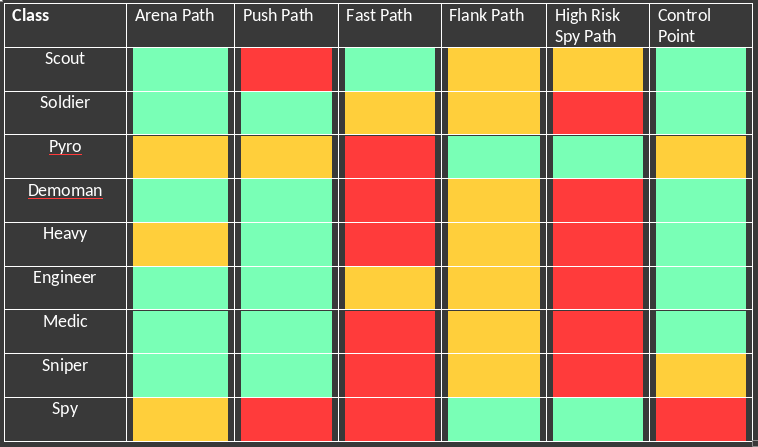
Conflict Zones⌗
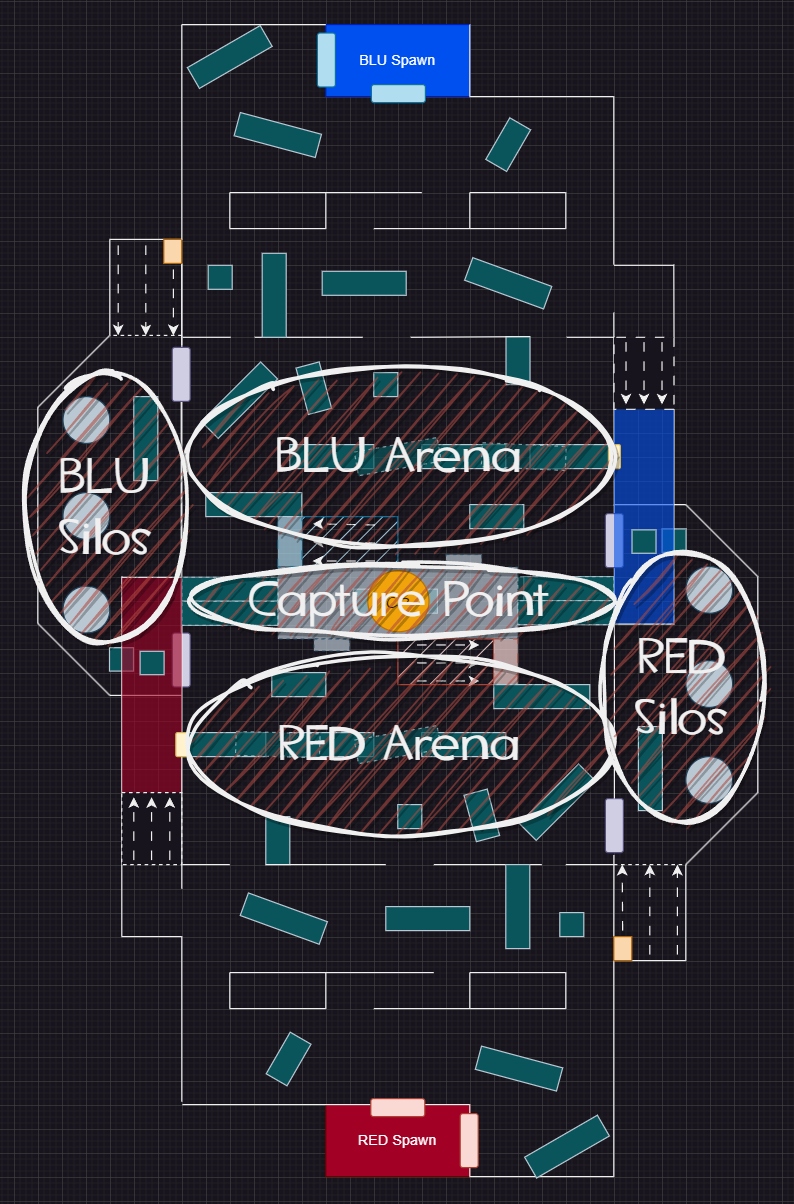
Choke Points⌗
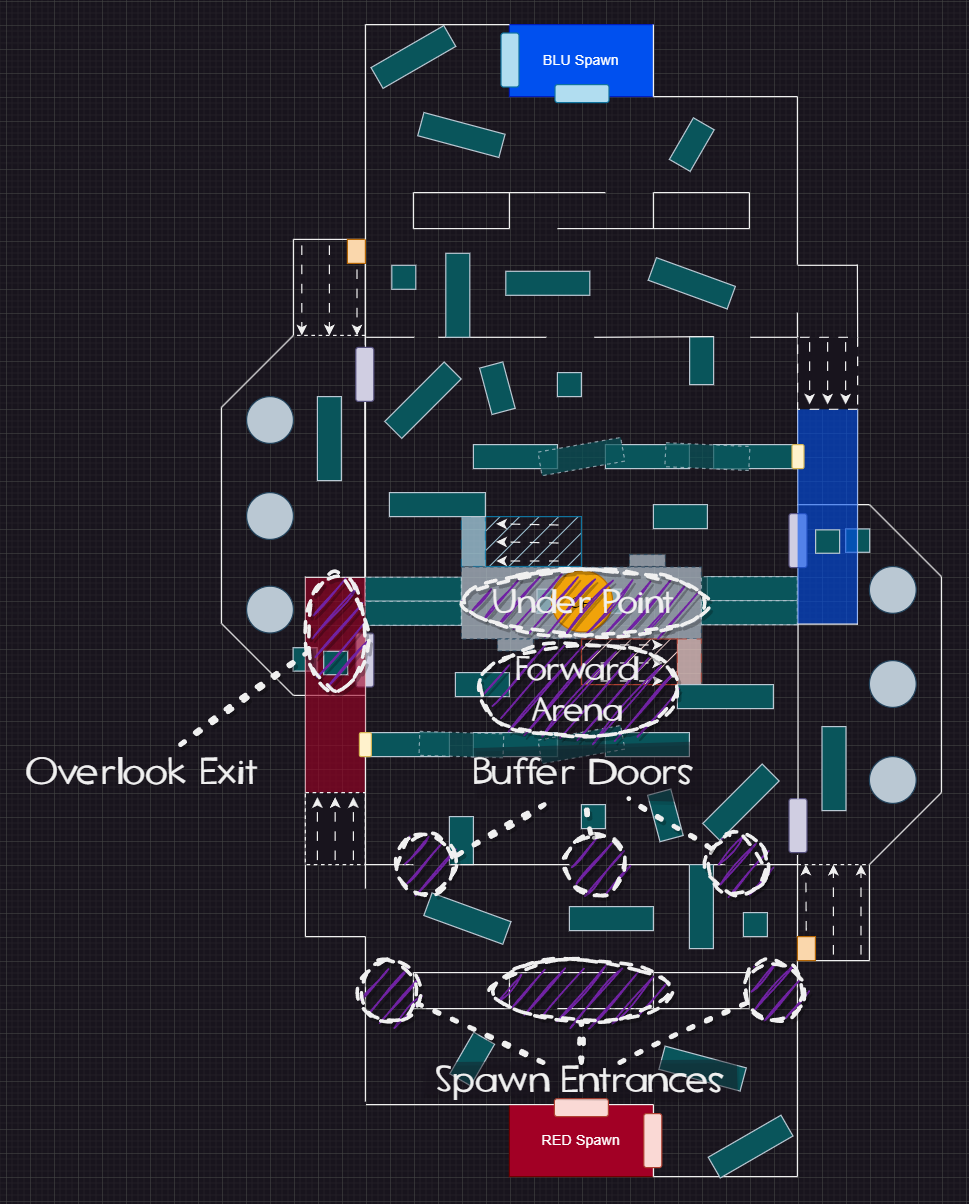
- Spawn Entrances: The doors leading into the Spawn room.
- Buffer Doors: The doors leading into the Buffer room.
- Forward Arena: The area closest to the middle of the Warehouse where players can pass under the point.
- Under Point: A choke that funnels players though a tunnel under the point.
- Overlook Exit: The door leading onto the container walls that bridge to the control point.
Moodboard⌗
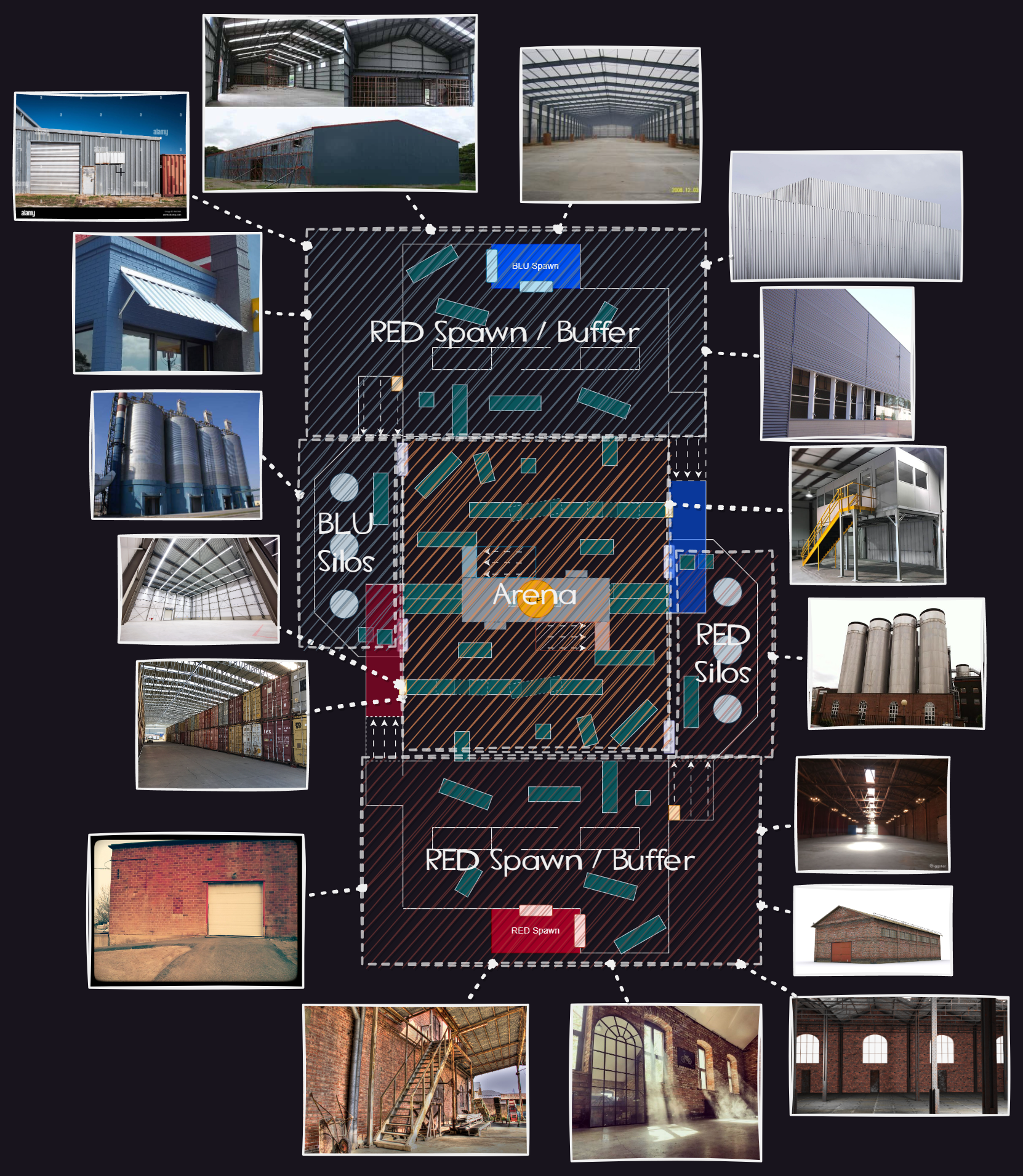
This is what I would have used if I had time to flesh out the map with props. The RED section of the map would be inspired by brick-and-mortar warehouses and factories that would have been common throughout the industrial revolution, with wooden or cobble flooring and rusted metal. Curved archways for windows would highlight their love of tradition and conservation.
The BLU section of the map would be much different, using corrugated steel cladding for the walls of the warehouse and concrete floors and platforms. They would rely much more on ceiling lighting than the larger, arched windows in RED’s side of the map, and blue accents would coat their side of the arena.
The very centre of the map, especially the elevated control point room, would be a dullish grey reminiscent of a factory overlook structure that lets overseers watch the workers below. Shipping containers would be coloured to each teams’ side.
Sightlines⌗






Development Issues and Solutions⌗
These were problems that arose during development and their solutions to give insight into the design rationale of the map’s various features.








